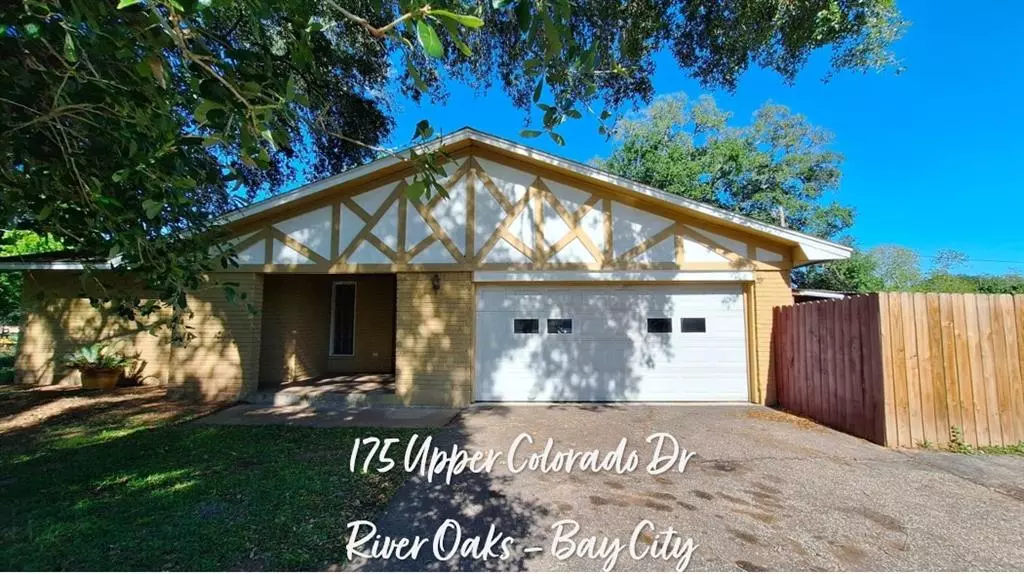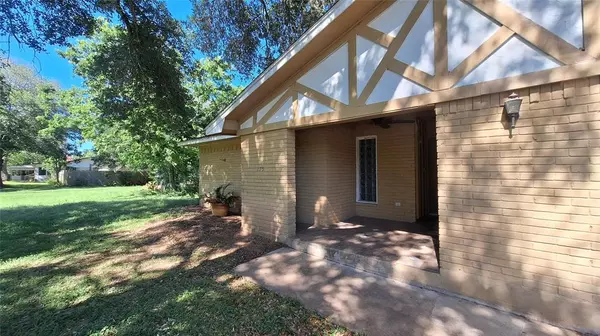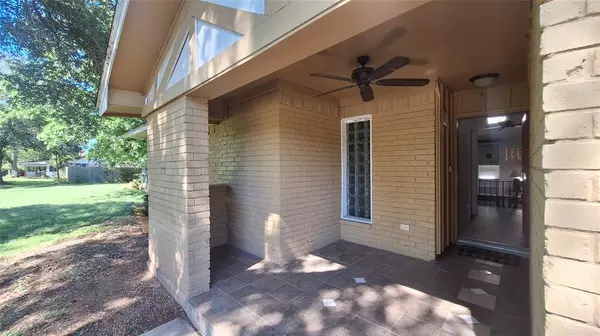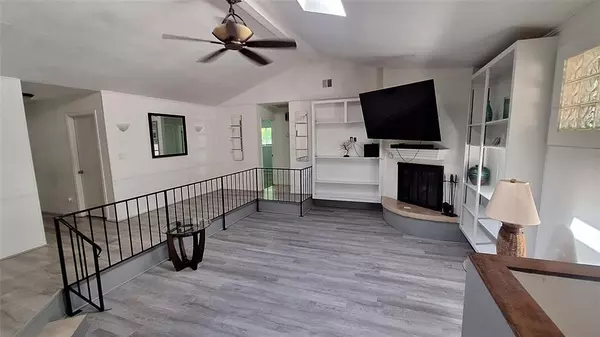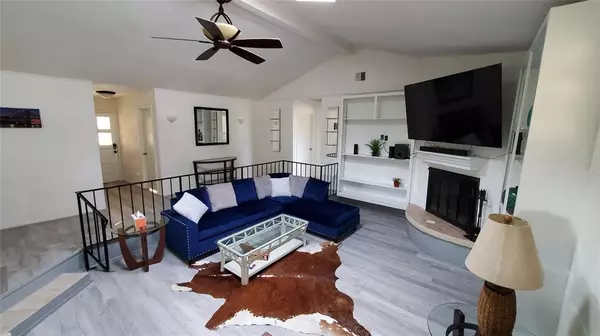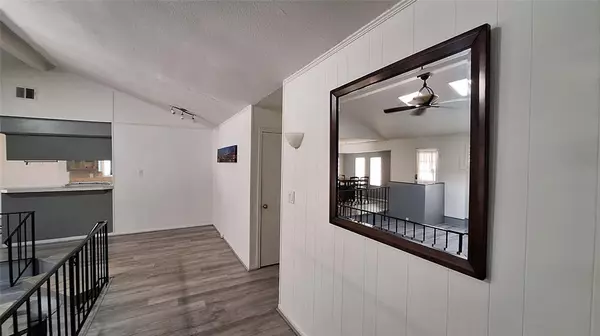3 Beds
2 Baths
1,595 SqFt
3 Beds
2 Baths
1,595 SqFt
Key Details
Property Type Single Family Home
Listing Status Option Pending
Purchase Type For Sale
Square Footage 1,595 sqft
Price per Sqft $109
Subdivision River Oak Sub
MLS Listing ID 91366188
Style Traditional
Bedrooms 3
Full Baths 2
HOA Fees $120/ann
HOA Y/N 1
Year Built 1976
Annual Tax Amount $3,792
Tax Year 2023
Lot Size 0.364 Acres
Acres 0.711
Property Description
Location
State TX
County Matagorda
Rooms
Bedroom Description All Bedrooms Down
Interior
Interior Features Refrigerator Included, Washer Included
Heating Central Electric
Cooling Central Electric
Flooring Carpet, Vinyl
Fireplaces Number 1
Fireplaces Type Wood Burning Fireplace
Exterior
Exterior Feature Back Yard Fenced, Fully Fenced, Side Yard
Parking Features Attached Garage
Garage Spaces 1.0
Pool In Ground
Waterfront Description River View
Roof Type Other
Street Surface Asphalt
Private Pool Yes
Building
Lot Description Waterfront
Dwelling Type Free Standing
Story 1
Foundation Slab
Lot Size Range 1/2 Up to 1 Acre
Sewer Public Sewer
Water Public Water
Structure Type Brick
New Construction No
Schools
Elementary Schools Cherry Elementary
Middle Schools Bay City Junior High School
High Schools Bay City High School
School District 132 - Bay City
Others
Senior Community No
Restrictions Deed Restrictions
Tax ID 44428
Energy Description Ceiling Fans
Acceptable Financing Cash Sale, Owner Financing
Tax Rate 1.7257
Disclosures Sellers Disclosure
Listing Terms Cash Sale, Owner Financing
Financing Cash Sale,Owner Financing
Special Listing Condition Sellers Disclosure

Learn More About LPT Realty


