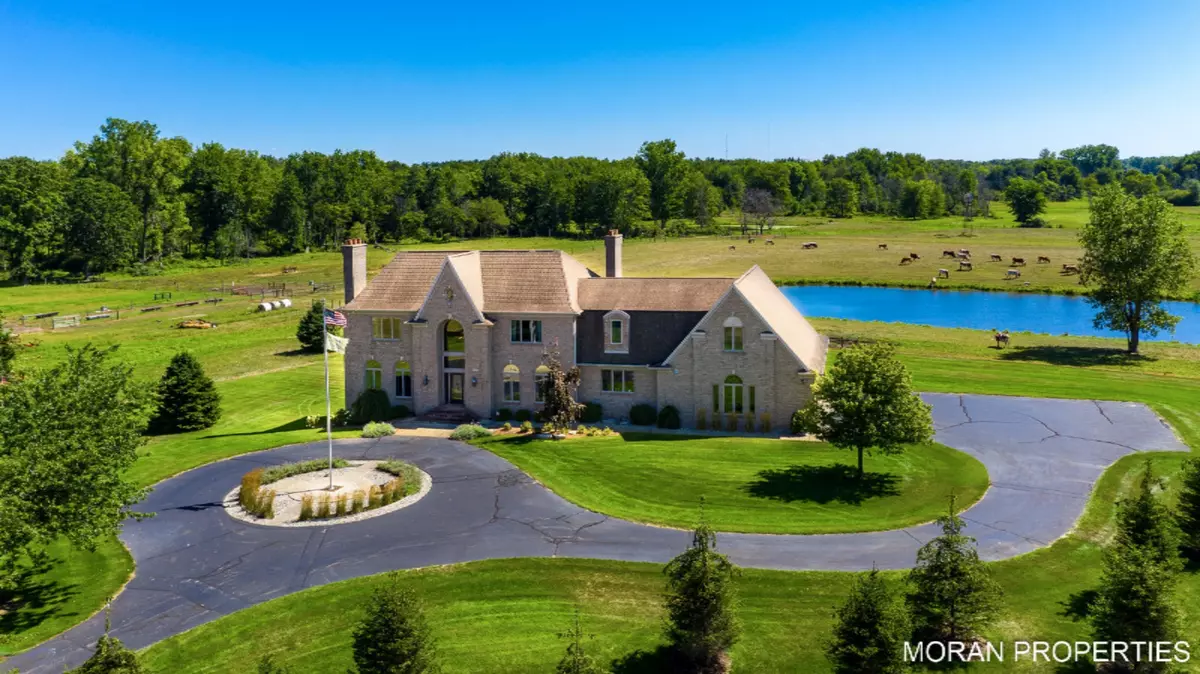
4 Beds
5 Baths
5,287 SqFt
4 Beds
5 Baths
5,287 SqFt
Key Details
Property Type Single Family Home
Sub Type Single Family Residence
Listing Status Pending
Purchase Type For Sale
Square Footage 5,287 sqft
Price per Sqft $236
Municipality Blendon Twp
MLS Listing ID 24016844
Style Traditional
Bedrooms 4
Full Baths 4
Half Baths 1
Year Built 1996
Tax Year 2023
Lot Size 15.000 Acres
Acres 15.0
Lot Dimensions TBD
Property Description
Location
State MI
County Ottawa
Area North Ottawa County - N
Direction Fillmore to 72nd South to Home
Rooms
Other Rooms Barn(s), Pole Barn
Basement Daylight
Interior
Interior Features Central Vacuum, Elevator, Garage Door Opener, Generator, Guest Quarters, Humidifier, Security System, Water Softener/Owned, Wet Bar, Whirlpool Tub, Wood Floor, Kitchen Island, Eat-in Kitchen, Pantry
Heating Forced Air
Cooling SEER 13 or Greater, Central Air
Fireplaces Number 4
Fireplaces Type Family Room, Gas Log, Living Room, Primary Bedroom, Recreation Room
Fireplace true
Window Features Bay/Bow,Window Treatments
Appliance Washer, Refrigerator, Range, Microwave, Dryer, Dishwasher
Laundry Main Level, Upper Level
Exterior
Exterior Feature Porch(es), Patio
Garage Attached
Garage Spaces 3.0
Utilities Available Natural Gas Connected, Cable Connected, Broadband
Waterfront No
View Y/N No
Street Surface Paved
Parking Type Attached
Garage Yes
Building
Story 2
Sewer Septic Tank
Water Well
Architectural Style Traditional
Structure Type Brick
New Construction No
Schools
School District Zeeland
Others
Tax ID 70-13-03-100-026
Acceptable Financing Cash, FHA, VA Loan, Conventional
Listing Terms Cash, FHA, VA Loan, Conventional

Find out why customers are choosing LPT Realty to meet their real estate needs






