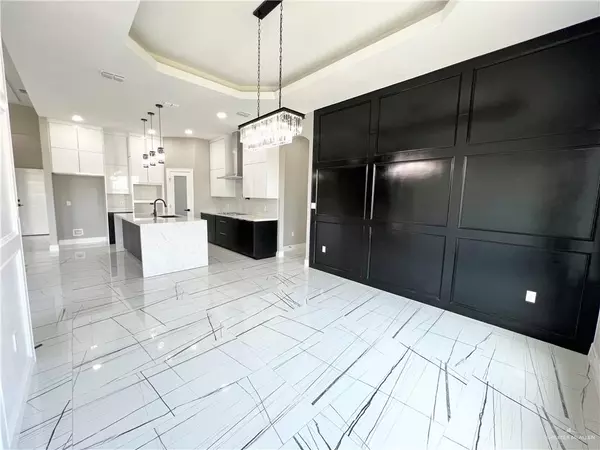
4 Beds
3.5 Baths
2,576 SqFt
4 Beds
3.5 Baths
2,576 SqFt
Key Details
Property Type Single Family Home
Sub Type Single Family Residence
Listing Status Active
Purchase Type For Sale
Square Footage 2,576 sqft
Subdivision Campana
MLS Listing ID 433103
Bedrooms 4
Full Baths 3
Half Baths 1
HOA Y/N No
Originating Board Greater McAllen
Year Built 2024
Annual Tax Amount $6,959
Tax Year 2024
Lot Size 0.535 Acres
Acres 0.5349
Property Description
Location
State TX
County Hidalgo
Community Sidewalks, Street Lights
Rooms
Dining Room Living Area(s): 1
Interior
Interior Features Entrance Foyer, Countertops (Quartz), Bonus Room, Built-in Features, Crown/Cove Molding, Decorative/High Ceilings, Office/Study, Split Bedrooms, Walk-In Closet(s)
Heating Central
Cooling Central Air
Flooring Porcelain Tile
Appliance Electric Water Heater, Water Heater (In Garage), Gas Cooktop
Laundry In Garage
Exterior
Exterior Feature Sprinkler System
Garage Spaces 2.0
Fence Non Privacy, Partial, Privacy, Smooth Wire, Wood
Community Features Sidewalks, Street Lights
Waterfront No
View Y/N No
Roof Type Composition Shingle
Parking Type Attached, Garage Faces Side
Total Parking Spaces 2
Garage Yes
Building
Faces .
Story 1
Foundation Slab
Sewer City Sewer
Water Public
Structure Type Stucco
New Construction No
Schools
Elementary Schools Lbj
Middle Schools Truan Junior High
High Schools Edcouch-Elsa H.S.
Others
Tax ID C073501000001100

Find out why customers are choosing LPT Realty to meet their real estate needs






