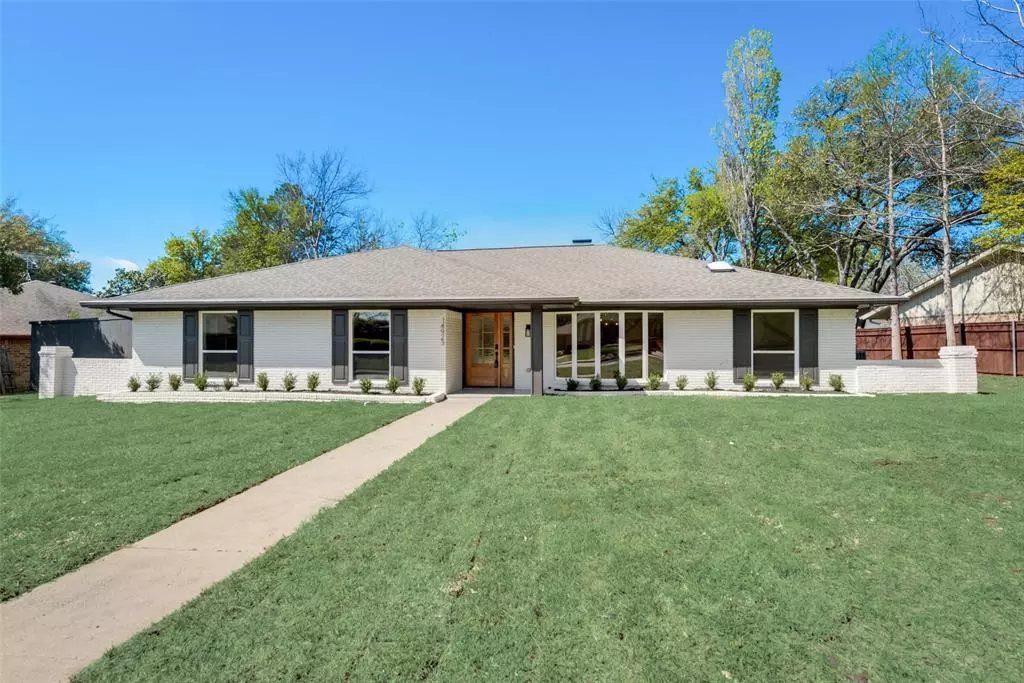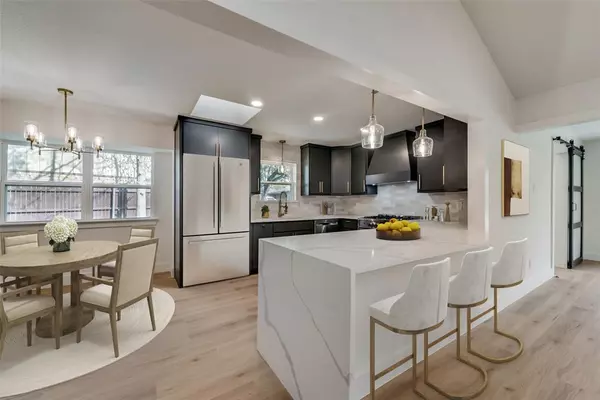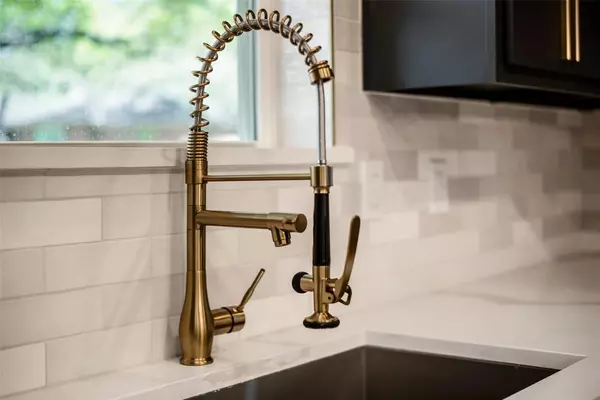
5 Beds
3 Baths
2,564 SqFt
5 Beds
3 Baths
2,564 SqFt
Key Details
Property Type Single Family Home
Sub Type Single Family Residence
Listing Status Active
Purchase Type For Sale
Square Footage 2,564 sqft
Price per Sqft $341
Subdivision Prestonwood
MLS Listing ID 20576122
Style Traditional
Bedrooms 5
Full Baths 2
Half Baths 1
HOA Y/N None
Year Built 1970
Annual Tax Amount $11,755
Lot Size 0.331 Acres
Acres 0.331
Property Description
Natural light floods the open living areas, highlighting the space that extend throughout the home. The master suite is a serene retreat, complete with a luxuriously updated en-suite bathroom. Step outside to a backyard oasis featuring a large patio and a sparkling pool, surrounded by lush landscaping—ideal for entertainment or relaxation.
Located near top-rated schools and vibrant shopping and dining options, this home offers both tranquility and convenience. It's more than just a residence; it's a lifestyle waiting to be embraced.
Location
State TX
County Dallas
Direction Directions: From Tollway South, Exit Beltline. Left on Beltline, Left on Hillcrest, Right on Knollview Drive . The home will be on the left.
Rooms
Dining Room 2
Interior
Interior Features Chandelier, Decorative Lighting, Double Vanity, Eat-in Kitchen, Open Floorplan, Pantry, Vaulted Ceiling(s), Walk-In Closet(s)
Heating Central, Fireplace(s), Natural Gas
Cooling Central Air, Electric
Flooring Carpet, Ceramic Tile, Luxury Vinyl Plank
Fireplaces Number 1
Fireplaces Type Family Room, Gas Starter
Appliance Dishwasher, Disposal, Electric Oven, Gas Range, Gas Water Heater, Microwave, Vented Exhaust Fan
Heat Source Central, Fireplace(s), Natural Gas
Laundry Electric Dryer Hookup, Utility Room, Full Size W/D Area, Washer Hookup
Exterior
Exterior Feature Covered Patio/Porch, Rain Gutters
Garage Spaces 2.0
Fence Wood
Pool Gunite, In Ground, Outdoor Pool, Private
Utilities Available All Weather Road, Alley, City Sewer, City Water, Concrete, Curbs, Electricity Connected, Individual Gas Meter, Individual Water Meter, Natural Gas Available
Roof Type Composition
Parking Type Garage Double Door, Alley Access, Concrete, Driveway, Garage, Garage Door Opener, Garage Faces Rear, On Street
Total Parking Spaces 2
Garage Yes
Private Pool 1
Building
Lot Description Interior Lot
Story One
Foundation Slab
Level or Stories One
Structure Type Brick,Siding,Wood
Schools
Elementary Schools Spring Creek
High Schools Richardson
School District Richardson Isd
Others
Restrictions Unknown Encumbrance(s)
Ownership Check Tax
Acceptable Financing Cash, Conventional, FHA, VA Loan
Listing Terms Cash, Conventional, FHA, VA Loan


Find out why customers are choosing LPT Realty to meet their real estate needs






