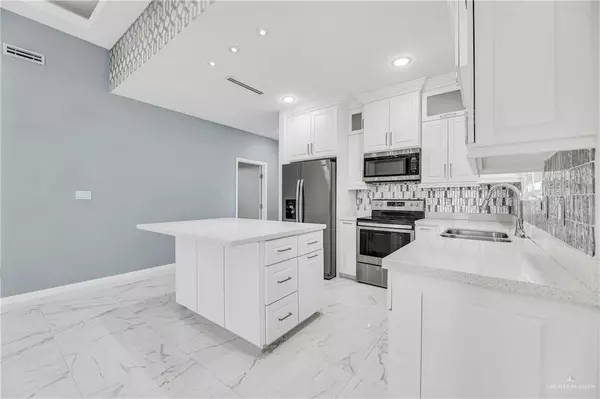
4 Beds
3.5 Baths
2,117 SqFt
4 Beds
3.5 Baths
2,117 SqFt
Key Details
Property Type Townhouse
Sub Type Townhouse
Listing Status Active
Purchase Type For Sale
Square Footage 2,117 sqft
Subdivision Mar
MLS Listing ID 432325
Bedrooms 4
Full Baths 3
Half Baths 1
HOA Fees $625/ann
HOA Y/N Yes
Originating Board Greater McAllen
Year Built 2018
Annual Tax Amount $6,180
Tax Year 2023
Lot Size 2,505 Sqft
Acres 0.0575
Property Description
This home is perfect because everyone has their space. Master is located downstairs, 3 bedrooms and 2 full baths upstairs, + the small bonus room that can used as a play area or office. There is also a backyard patio for family BBQs.
Don't miss this one.
Location
State TX
County Hidalgo
Community Gated, Sidewalks, Street Lights
Rooms
Dining Room Living Area(s): 0
Interior
Interior Features Countertops (Quartz), Ceiling Fan(s), Split Bedrooms, Walk-In Closet(s)
Heating Central
Cooling Central Air
Flooring Tile
Appliance Electric Water Heater, Dryer, Microwave, Stove/Range, Washer
Laundry Laundry Closet, Washer/Dryer Connection
Exterior
Exterior Feature Rock Yard
Garage Spaces 2.0
Fence Wood
Community Features Gated, Sidewalks, Street Lights
Waterfront No
View Y/N No
Roof Type Clay Tile,Slate
Parking Type Attached
Total Parking Spaces 2
Garage Yes
Building
Lot Description Sidewalks
Faces between 2 and 3 mile off Shary rd
Story 2
Foundation Slab
Sewer Assessment
Structure Type Stucco
New Construction No
Schools
Elementary Schools Jensen
Middle Schools North Jr. High
High Schools Sharyland Pioneer H.S.
Others
Tax ID M082500000003200

Find out why customers are choosing LPT Realty to meet their real estate needs






