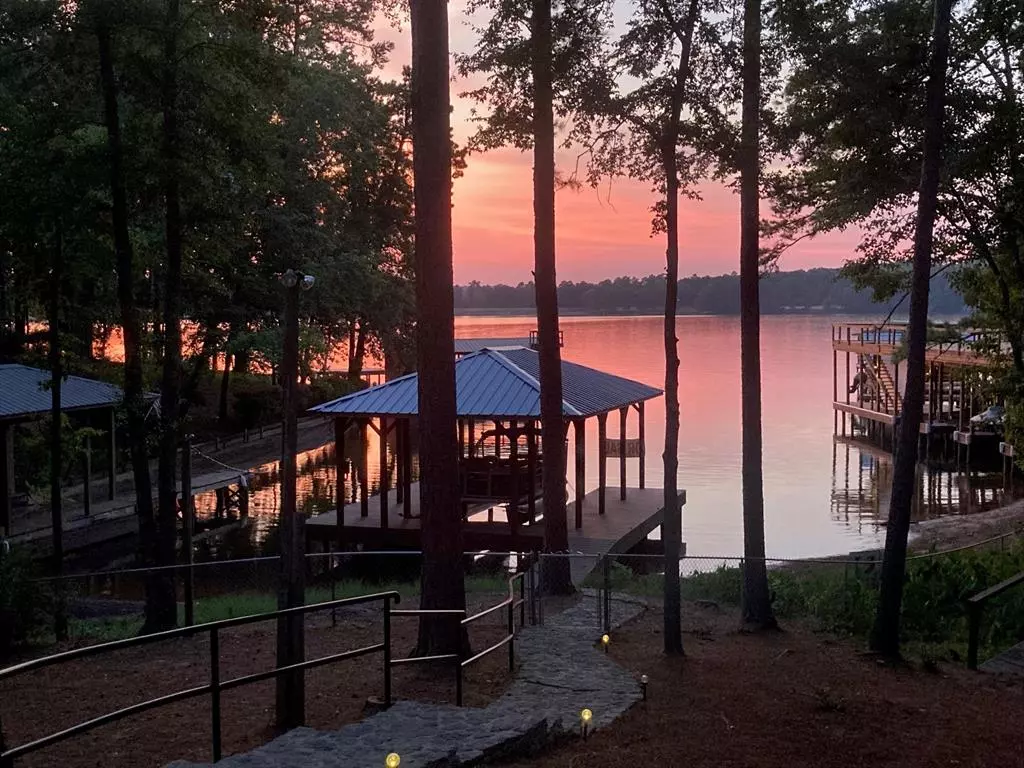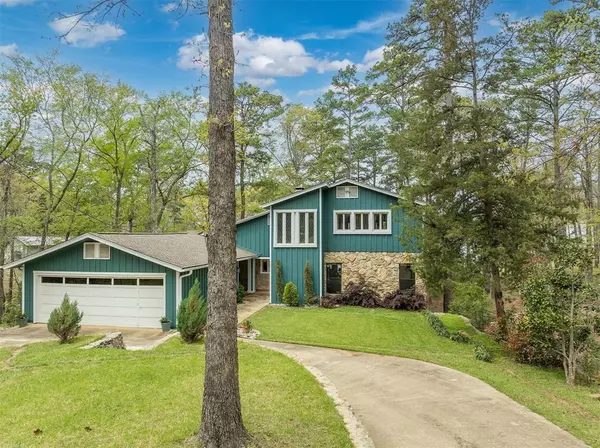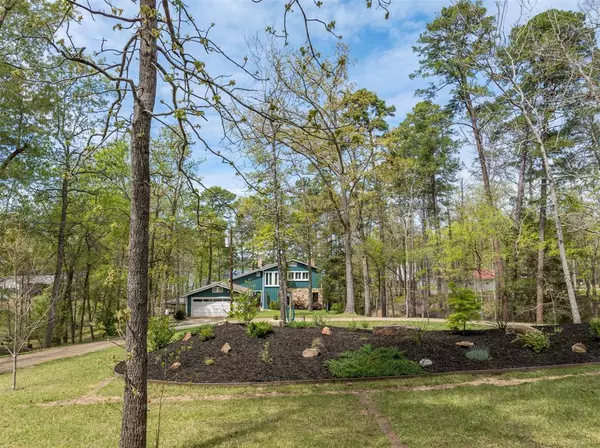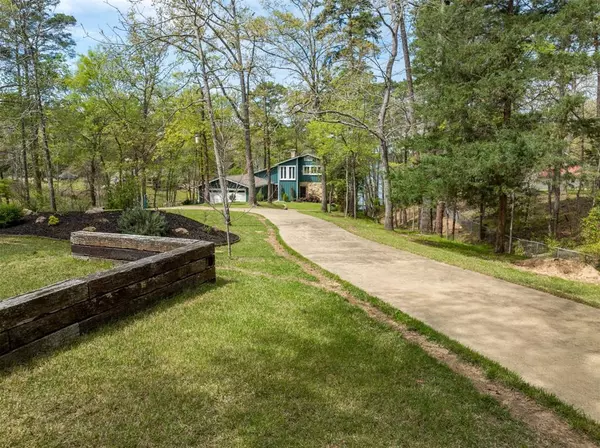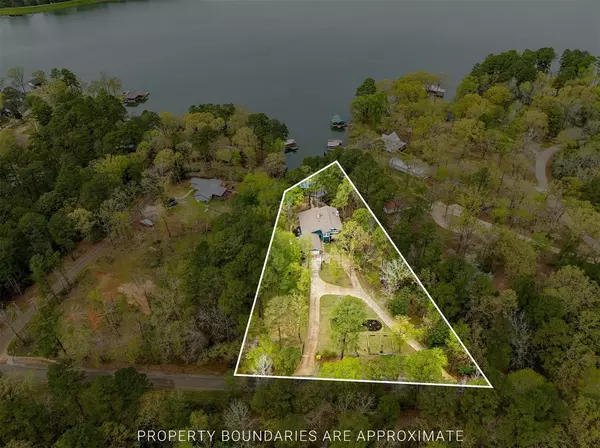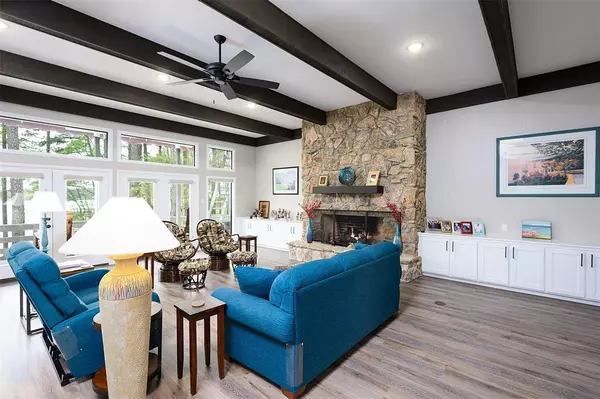3 Beds
2 Baths
3,930 SqFt
3 Beds
2 Baths
3,930 SqFt
Key Details
Property Type Single Family Home
Listing Status Active
Purchase Type For Sale
Square Footage 3,930 sqft
Price per Sqft $227
Subdivision South Shore
MLS Listing ID 34587792
Style Other Style
Bedrooms 3
Full Baths 2
Year Built 1976
Annual Tax Amount $9,313
Tax Year 2023
Lot Size 1.534 Acres
Acres 1.534
Property Description
Location
State TX
County Cherokee
Rooms
Bedroom Description 1 Bedroom Up,2 Bedrooms Down
Other Rooms Breakfast Room, Family Room, Kitchen/Dining Combo, Utility Room in House
Master Bathroom Primary Bath: Jetted Tub
Kitchen Breakfast Bar, Island w/o Cooktop
Interior
Interior Features Balcony, Central Vacuum, High Ceiling, Refrigerator Included, Split Level
Heating Central Electric, Zoned
Cooling Central Electric, Zoned
Flooring Brick, Vinyl Plank
Fireplaces Number 2
Fireplaces Type Gaslog Fireplace
Exterior
Exterior Feature Back Yard, Back Yard Fenced, Balcony, Covered Patio/Deck, Patio/Deck, Private Driveway, Sprinkler System
Parking Features Attached Garage
Garage Spaces 2.0
Garage Description Auto Garage Door Opener, Boat Parking, Circle Driveway
Waterfront Description Lakefront
Roof Type Composition
Street Surface Asphalt
Accessibility Driveway Gate
Private Pool No
Building
Lot Description Waterfront, Wooded
Dwelling Type Free Standing
Faces Southeast
Story 2
Foundation Other
Lot Size Range 1 Up to 2 Acres
Water Aerobic, Public Water
Structure Type Other,Stone,Wood
New Construction No
Schools
Elementary Schools Fred Douglass Elementary
Middle Schools Jacksonville Middle School
High Schools Jacksonville High School
School District 106 - Jacksonville
Others
Senior Community No
Restrictions Unknown
Tax ID 530617000
Energy Description Ceiling Fans,Generator,HVAC>13 SEER,Insulated/Low-E windows
Acceptable Financing Cash Sale, Conventional, VA
Disclosures Sellers Disclosure
Listing Terms Cash Sale, Conventional, VA
Financing Cash Sale,Conventional,VA
Special Listing Condition Sellers Disclosure

Learn More About LPT Realty


