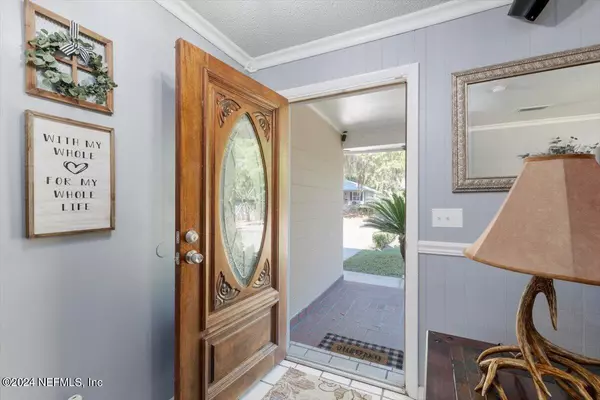
3 Beds
2 Baths
1,480 SqFt
3 Beds
2 Baths
1,480 SqFt
Key Details
Property Type Single Family Home
Sub Type Single Family Residence
Listing Status Active
Purchase Type For Sale
Square Footage 1,480 sqft
Price per Sqft $181
Subdivision Keystone Heights
MLS Listing ID 2015186
Bedrooms 3
Full Baths 2
Construction Status Updated/Remodeled
HOA Y/N No
Originating Board realMLS (Northeast Florida Multiple Listing Service)
Year Built 1973
Annual Tax Amount $1,789
Lot Size 0.310 Acres
Acres 0.31
Property Description
Welcome to your home in Keystone Heights! Nestled in this serene rural town, this charming 3-bedroom, 2-bathroom abode offers 1,480 sqft of comfortable living space. Freshly painted interiors complement the modern updates, including stainless steel appliances and updated lighting. You'll love the convenience of his and her closets in the spacious master bedroom. Built with durability in mind, this concrete block home includes a metal roof. Enjoy the tranquility of the fenced backyard, complete with a firepit area and a large screened-in porch perfect for entertaining. With a recent septic system update and a two-car garage, this home is as practical as it is inviting. Take advantage of the easy commute to Gainesville or Jacksonville and explore the nearby lakes and parks. Don't miss out on this opportunity to embrace the peaceful lifestyle of Keystone Heights!
Location
State FL
County Clay
Community Keystone Heights
Area 151-Keystone Heights
Direction From SR21/SR100 go south on SR21/lawrence blvd, turn right on pecan, turn right on SW highland, home on right.
Interior
Heating Central, Heat Pump
Cooling Central Air
Flooring Carpet, Vinyl
Exterior
Garage Garage, Garage Door Opener
Garage Spaces 2.0
Fence Back Yard
Pool None
Utilities Available Cable Connected, Electricity Connected, Water Connected
Waterfront No
Roof Type Metal
Parking Type Garage, Garage Door Opener
Total Parking Spaces 2
Garage Yes
Private Pool No
Building
Faces Northwest
Sewer Septic Tank
Water Public
New Construction No
Construction Status Updated/Remodeled
Others
Senior Community No
Tax ID 19082302225800000
Acceptable Financing Cash, Conventional, FHA, USDA Loan, VA Loan
Listing Terms Cash, Conventional, FHA, USDA Loan, VA Loan

Find out why customers are choosing LPT Realty to meet their real estate needs






