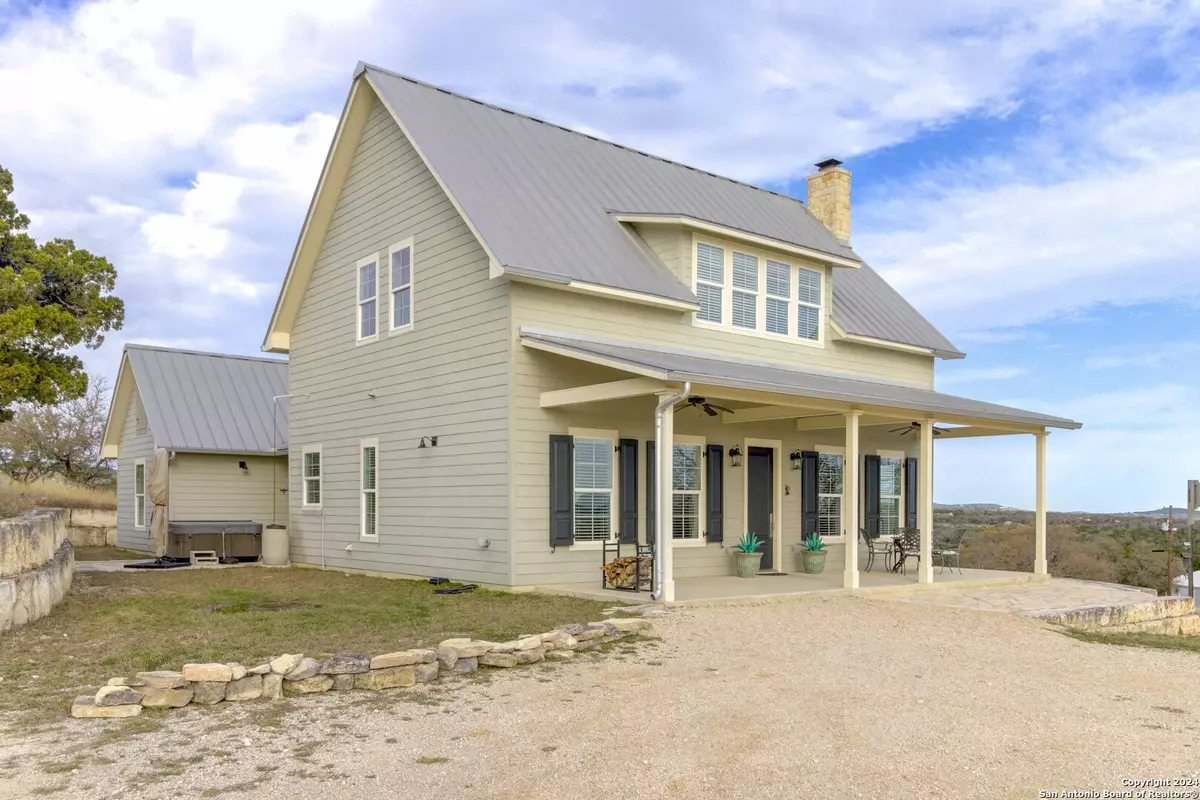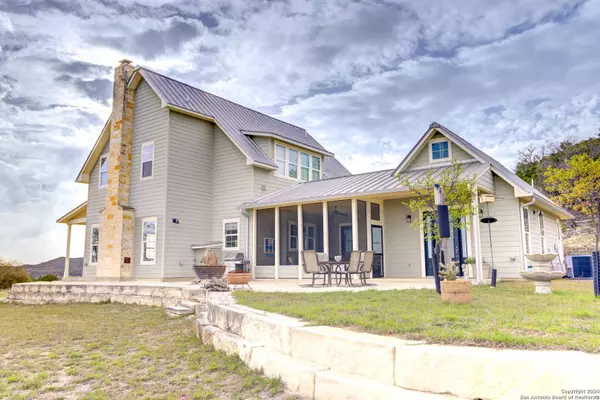2 Beds
3 Baths
2,196 SqFt
2 Beds
3 Baths
2,196 SqFt
Key Details
Property Type Single Family Home
Sub Type Single Residential
Listing Status Active
Purchase Type For Sale
Square Footage 2,196 sqft
Price per Sqft $591
Subdivision Not In Defined Subdivision
MLS Listing ID 1758802
Style Two Story,Texas Hill Country
Bedrooms 2
Full Baths 2
Half Baths 1
Construction Status Pre-Owned
Year Built 2012
Annual Tax Amount $17,829
Tax Year 2023
Lot Size 28.420 Acres
Property Description
Location
State TX
County Bandera
Area 2400
Rooms
Master Bathroom 2nd Level 12X12 Shower Only, Double Vanity
Master Bedroom 2nd Level 14X29 Upstairs, Walk-In Closet, Ceiling Fan, Full Bath
Bedroom 2 Main Level 14X16
Living Room Main Level 20X19
Dining Room Main Level 9X19
Kitchen Main Level 22X10
Study/Office Room 2nd Level 11X5
Interior
Heating Central, 3+ Units
Cooling One Central, 3+ Window/Wall
Flooring Carpeting, Ceramic Tile, Marble, Laminate
Inclusions Ceiling Fans, Chandelier, Washer Connection, Dryer Connection, Washer, Dryer, Cook Top, Built-In Oven, Self-Cleaning Oven, Microwave Oven, Gas Cooking, Refrigerator, Dishwasher, Ice Maker Connection, Water Softener (owned), Smoke Alarm, Electric Water Heater, Garage Door Opener, Plumb for Water Softener, Solid Counter Tops, Double Ovens, Custom Cabinets, Private Garbage Service
Heat Source Electric
Exterior
Exterior Feature Patio Slab, Covered Patio, Double Pane Windows, Storage Building/Shed, Has Gutters, Mature Trees, Additional Dwelling, Wire Fence, Workshop, Cross Fenced, Ranch Fence, Screened Porch
Parking Features Two Car Garage, Detached
Pool Hot Tub
Amenities Available None
Roof Type Metal
Private Pool N
Building
Lot Description County VIew, Horses Allowed, 15 Acres Plus, Ag Exempt, Hunting Permitted, Partially Wooded, Wooded, Mature Trees (ext feat), Sloping, Level
Foundation Slab
Sewer Septic
Water Private Well
Construction Status Pre-Owned
Schools
Elementary Schools Medina
Middle Schools Medina
High Schools Medina
School District Medina Isd
Others
Acceptable Financing Conventional, Cash
Listing Terms Conventional, Cash
Learn More About LPT Realty







