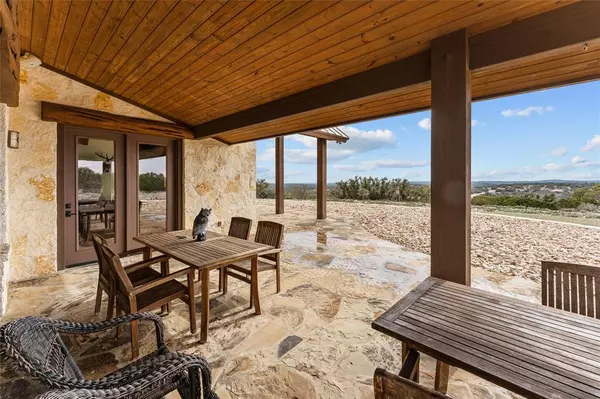4 Beds
4.1 Baths
3,200 SqFt
4 Beds
4.1 Baths
3,200 SqFt
Key Details
Property Type Single Family Home
Sub Type Free Standing
Listing Status Active
Purchase Type For Sale
Square Footage 3,200 sqft
Price per Sqft $1,234
Subdivision Rusk Ranch Sub
MLS Listing ID 83031153
Style Ranch
Bedrooms 4
Full Baths 4
Half Baths 1
Year Built 2020
Annual Tax Amount $57
Tax Year 2022
Lot Size 400.000 Acres
Acres 400.0
Property Description
Location
State TX
County Kimble
Rooms
Bedroom Description All Bedrooms Down
Other Rooms 1 Living Area, Breakfast Room, Den, Gameroom Down, Living Area - 1st Floor
Master Bathroom Hollywood Bath, Primary Bath: Double Sinks, Secondary Bath(s): Double Sinks, Vanity Area
Den/Bedroom Plus 4
Kitchen Butler Pantry, Instant Hot Water, Kitchen open to Family Room, Pantry, Under Cabinet Lighting, Walk-in Pantry
Interior
Interior Features Alarm System - Leased, Atrium, Crown Molding, Dry Bar, Dryer Included, Fire/Smoke Alarm, Formal Entry/Foyer, High Ceiling, Refrigerator Included, Washer Included, Wet Bar
Heating Central Electric, Central Gas
Cooling Central Electric, Central Gas
Flooring Concrete, Stone
Fireplaces Number 2
Fireplaces Type Freestanding
Exterior
Parking Features Detached Garage, Oversized Garage
Garage Spaces 4.0
Garage Description Additional Parking, Auto Driveway Gate, Circle Driveway, Driveway Gate, RV Parking, Workshop
Improvements 2 or More Barns,Auxiliary Building,Barn,Deer Stand,Greenhouse,Guest House,Lakes,Pastures,Storage Shed,Wheelchair Access
Accessibility Automatic Gate, Intercom
Private Pool No
Building
Lot Description Wooded
Story 1
Foundation Slab
Lot Size Range 50 or more Acres
Sewer Septic Tank
Water Well
New Construction No
Schools
Elementary Schools Junction Elementary School
Middle Schools Junction Middle School
High Schools Junction High School
School District 635 - Junction
Others
Senior Community No
Restrictions Horses Allowed,Mobile Home Allowed,No Restrictions
Tax ID 20901
Energy Description Attic Vents,Ceiling Fans,Digital Program Thermostat,Energy Star Appliances,High-Efficiency HVAC
Acceptable Financing Cash Sale, Conventional, Investor
Tax Rate 1.7253
Disclosures Sellers Disclosure
Green/Energy Cert Energy Star Qualified Home
Listing Terms Cash Sale, Conventional, Investor
Financing Cash Sale,Conventional,Investor
Special Listing Condition Sellers Disclosure

Learn More About LPT Realty







