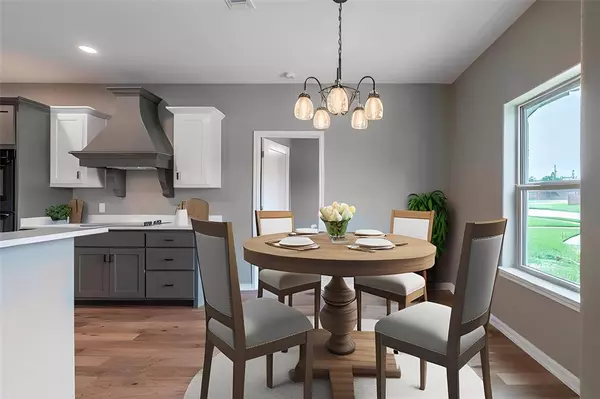
4 Beds
3 Baths
2,110 SqFt
4 Beds
3 Baths
2,110 SqFt
Key Details
Property Type Single Family Home
Sub Type Single Family Residence
Listing Status Active
Purchase Type For Sale
Square Footage 2,110 sqft
Price per Sqft $175
Subdivision Primrose Ii
MLS Listing ID 20527202
Bedrooms 4
Full Baths 3
HOA Y/N None
Year Built 2023
Annual Tax Amount $388
Lot Size 10,497 Sqft
Acres 0.241
Property Description
Location
State TX
County Lamar
Direction From Lamar Avenue take Highway 82 East, turn right on 42nd Street SE then left on Primrose. House is on the right. Sign in yard
Rooms
Dining Room 1
Interior
Interior Features Cable TV Available, Decorative Lighting, Eat-in Kitchen, High Speed Internet Available, Natural Woodwork, Open Floorplan, Vaulted Ceiling(s), Walk-In Closet(s)
Heating Central, Electric, ENERGY STAR Qualified Equipment
Cooling Ceiling Fan(s), Central Air, Electric, ENERGY STAR Qualified Equipment
Flooring Hardwood, Tile
Appliance Dishwasher, Disposal, Electric Cooktop, Electric Oven, Electric Water Heater, Microwave, Double Oven
Heat Source Central, Electric, ENERGY STAR Qualified Equipment
Laundry Utility Room, Full Size W/D Area
Exterior
Exterior Feature Awning(s), Covered Patio/Porch, Rain Gutters
Garage Spaces 2.0
Utilities Available Alley, Cable Available, City Sewer, City Water, Concrete, Curbs, Electricity Connected, Sidewalk, Underground Utilities
Roof Type Composition
Parking Type Additional Parking, Alley Access, Concrete, Garage, Garage Door Opener, Garage Faces Rear
Total Parking Spaces 2
Garage Yes
Building
Lot Description Cul-De-Sac, Interior Lot
Story One
Foundation Slab
Level or Stories One
Structure Type Brick
Schools
Elementary Schools Aiken
High Schools Paris
School District Paris Isd
Others
Restrictions Deed
Ownership Ron Doe Inc.
Acceptable Financing Cash, Conventional, FHA, Owner Will Carry, VA Loan
Listing Terms Cash, Conventional, FHA, Owner Will Carry, VA Loan
Special Listing Condition Aerial Photo, Deed Restrictions


Find out why customers are choosing LPT Realty to meet their real estate needs






