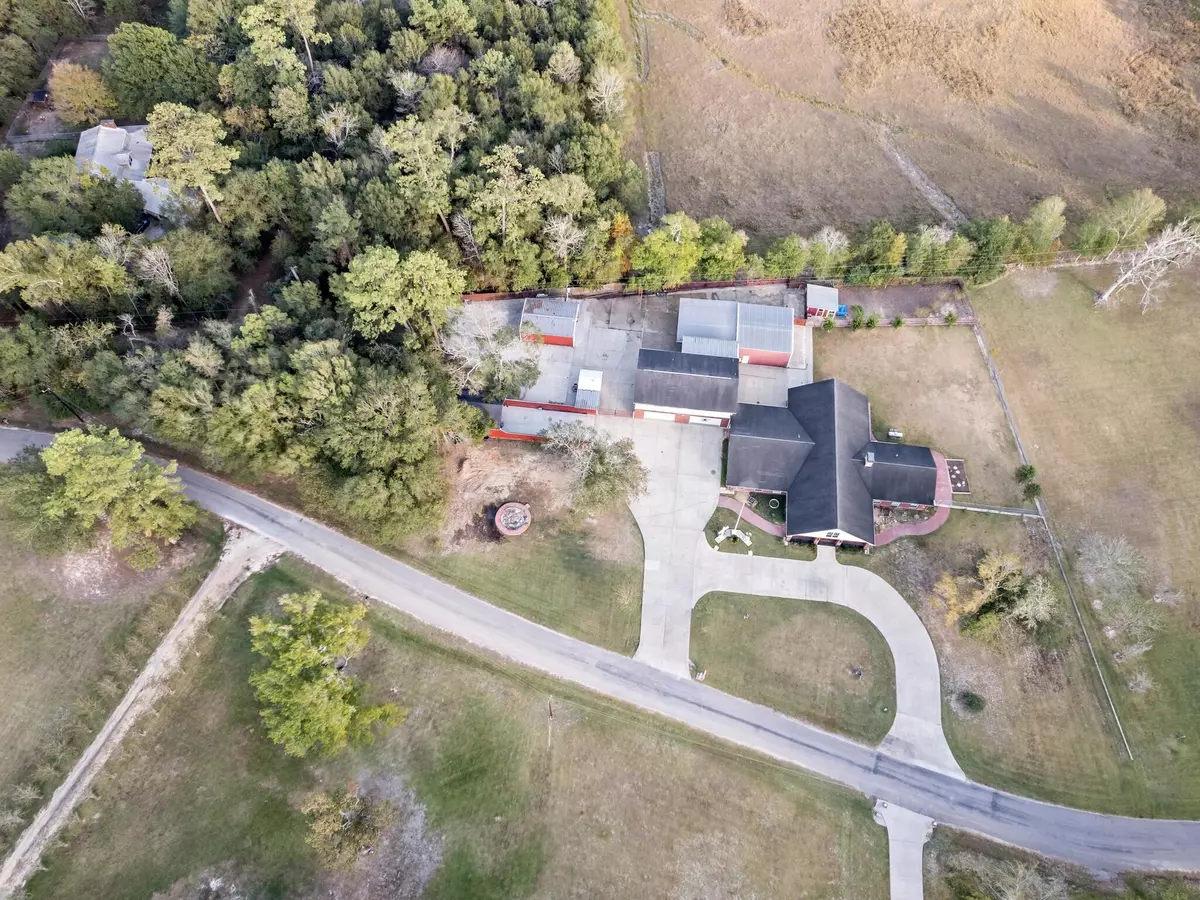3 Beds
3 Baths
4,503 SqFt
3 Beds
3 Baths
4,503 SqFt
Key Details
Property Type Single Family Home
Sub Type Single Family
Listing Status Active
Purchase Type For Sale
Square Footage 4,503 sqft
Price per Sqft $108
Subdivision Tx
MLS Listing ID 243754
Bedrooms 3
Full Baths 2
Half Baths 1
HOA Y/N No
Lot Size 1.600 Acres
Property Description
Location
State TX
County Orangefield
Rooms
Other Rooms Entry, Study/Office, Sunroom/Garden
Living Room Living Room
Dining Room Breakfast Room
Kitchen Breakfast Bar, Convection Oven, Cook Top, Dishwasher, Double Oven, Down Draft, Garbage Disposal, Gas Stove, Island Work Center, Pantry
Interior
Interior Features Bookcase, Ceiling Fan(s), Inside Utility Room, Sheetrock, Split Bdrm Plan
Heating More than One
Cooling Central Electric
Fireplaces Type Woodburning F/P
Exterior
Exterior Feature Barn, Covered Patio, Storage Bldg(s), Workshop
Garage Spaces 4.0
Carport Spaces 1
Roof Type Arch. Comp. Shingle
Street Surface Concrete
Building
Story One
Foundation Slab
Sewer Aerobic System, Water Well
Water Aerobic System, Water Well
Structure Type Brick Veneer
Schools
School District Orangefield
Others
Acceptable Financing Cash, Conventional, FHA, VA
Listing Terms Cash, Conventional, FHA, VA
Financing Cash,Conventional,FHA,VA
Learn More About LPT Realty







