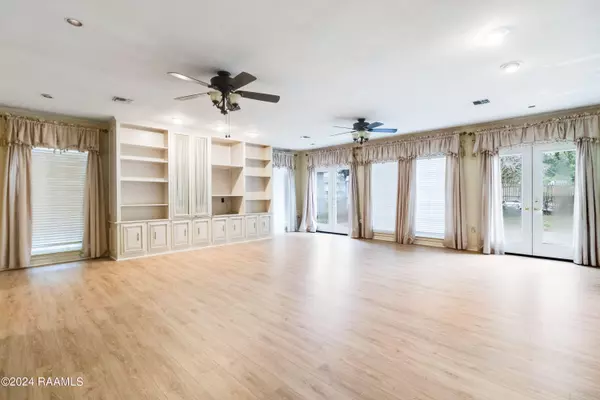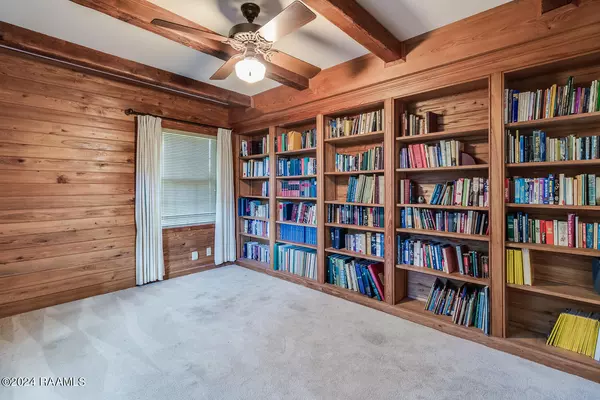3 Beds
3 Baths
2,823 SqFt
3 Beds
3 Baths
2,823 SqFt
Key Details
Property Type Single Family Home
Sub Type Detached Single Family
Listing Status Active
Purchase Type For Sale
Square Footage 2,823 sqft
Price per Sqft $80
Subdivision Riverside Addition
MLS Listing ID 24000619
Style Traditional
Bedrooms 3
Full Baths 2
Year Built 1955
Lot Size 8,398 Sqft
Property Description
Location
State LA
County Vermilion
Direction South on HWY 167 to Abbeville, turn left onto Port Street, proceed past the Vermilion River Bridge, turn right at the traffic light onto Main Street, proceed past the railroad tracks 4 blocks turn right onto Fourth Street and the home is on the right.
Interior
Interior Features Ceiling Fan(s), Bookcases, Built-in Features, Computer Nook, Crown Molding, Double Vanity, Dual Closets, Office, Walk-in Pantry, Walk-In Closet(s), Wet Bar, Cultured Marble Counters, Formica Counters
Heating 2 or More Units, Central, Natural Gas
Cooling Multi Units, Central Air
Flooring Carpet, Tile, Vinyl Plank, Wood
Appliance Dishwasher, Dryer, Gas Range, Microwave, Trash Compactor, Gas Stove Con, Plumbed For Ice Maker
Laundry Washer Hookup, Gas Dryer Hookup
Exterior
Exterior Feature Lighting, Rear Yard Access
Fence Chain Link, Wood
Utilities Available Cable Available, Cable Connected
Roof Type Composition
Garage false
Private Pool false
Building
Lot Description 0 to 0.5 Acres, Level, Landscaped
Story 2
Foundation Slab
Sewer Public Sewer
Water Public
Schools
Elementary Schools Call School Board
Middle Schools Call School Board
High Schools Abbeville

Learn More About LPT Realty







