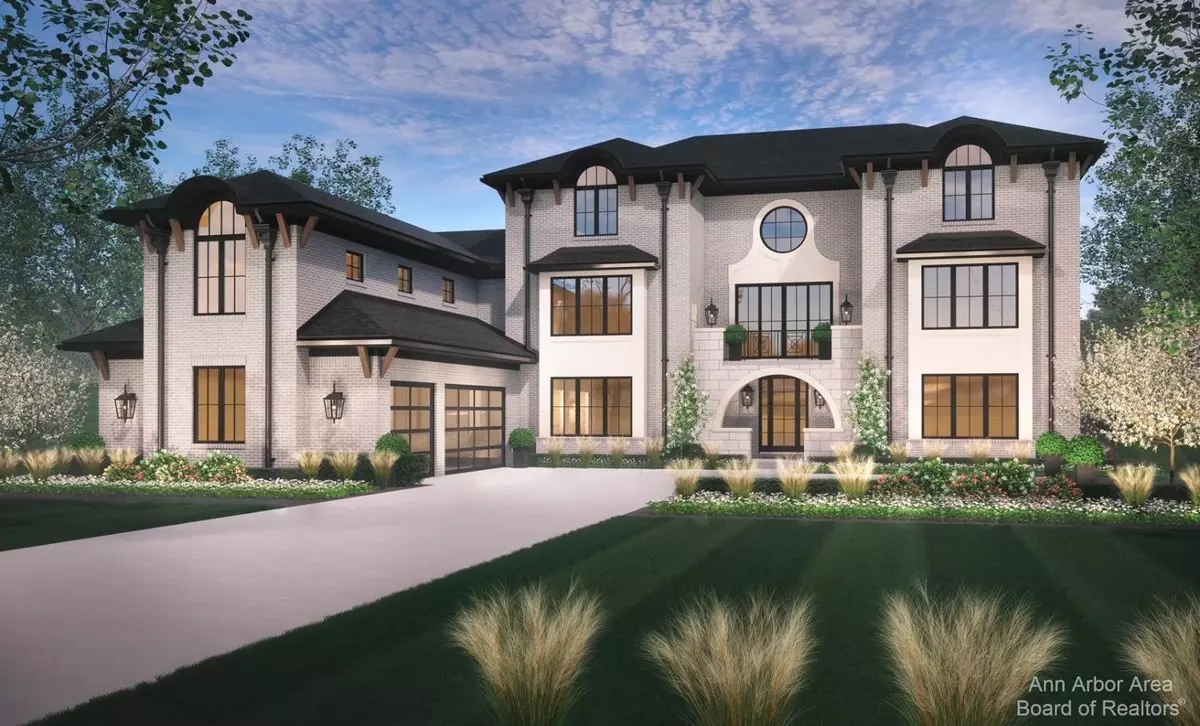4 Beds
6 Baths
4,296 SqFt
4 Beds
6 Baths
4,296 SqFt
Key Details
Property Type Single Family Home
Sub Type Single Family Residence
Listing Status Active
Purchase Type For Sale
Square Footage 4,296 sqft
Price per Sqft $430
Municipality Ann Arbor
Subdivision Ann Arbor Hills
MLS Listing ID 23128498
Style Contemporary
Bedrooms 4
Full Baths 4
Half Baths 2
HOA Y/N false
Year Built 1953
Annual Tax Amount $9,015
Tax Year 2023
Lot Size 0.458 Acres
Acres 0.46
Lot Dimensions 127.87 x 165.89
Property Description
Location
State MI
County Washtenaw
Area Ann Arbor/Washtenaw - A
Direction West Side of Arlington Boulevard Just North of Washtenaw Avenue
Rooms
Basement Daylight, Full, Walk-Out Access
Interior
Interior Features Ceramic Floor, Elevator, Garage Door Opener, Wood Floor, Eat-in Kitchen
Heating Forced Air
Cooling Central Air
Fireplaces Number 2
Fireplace true
Appliance Washer, Refrigerator, Range, Oven, Microwave, Dryer, Disposal, Dishwasher
Laundry Upper Level
Exterior
Parking Features Attached
Garage Spaces 3.0
Utilities Available Natural Gas Connected, Cable Connected, Storm Sewer
View Y/N No
Garage Yes
Building
Story 2
Sewer Public Sewer
Water Public
Architectural Style Contemporary
Structure Type Brick,HardiPlank Type,Stone
New Construction Yes
Schools
Elementary Schools Burns Park
Middle Schools Tappan
High Schools Huron
School District Ann Arbor
Others
Tax ID 09-09-34-413-024
Acceptable Financing Cash, Conventional
Listing Terms Cash, Conventional
Learn More About LPT Realty







