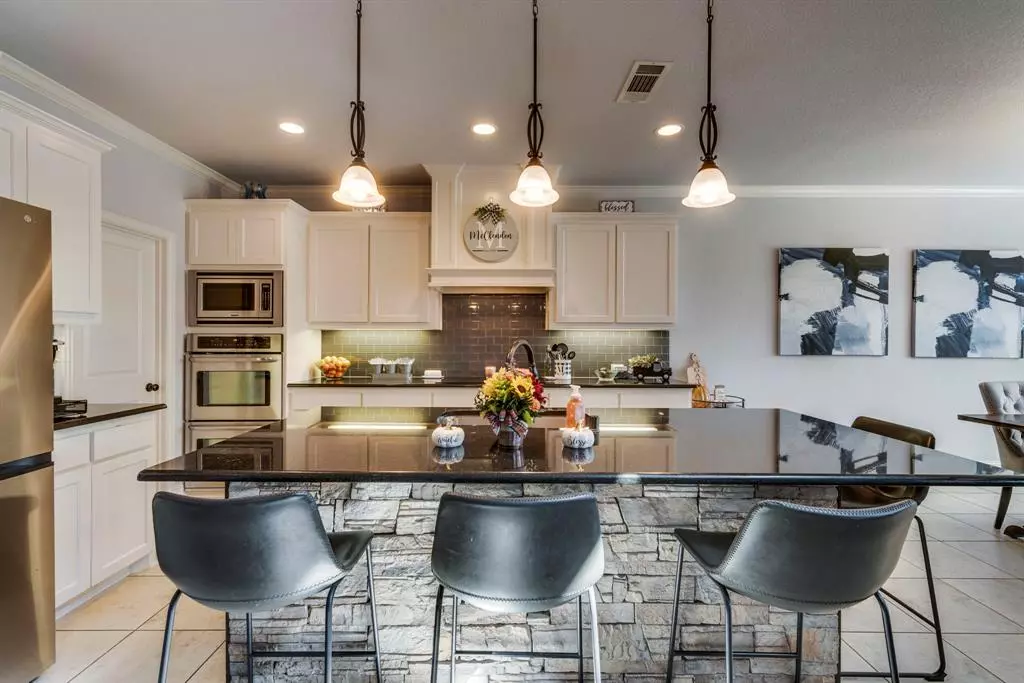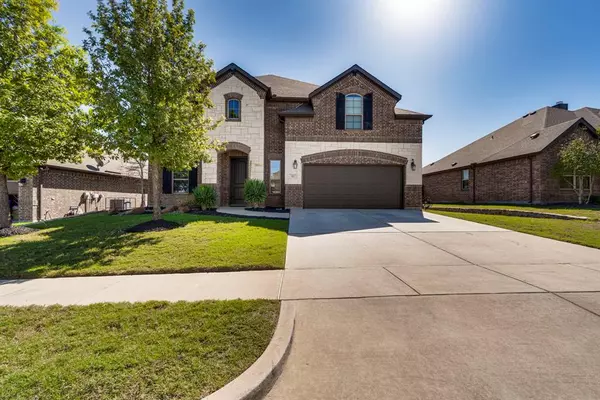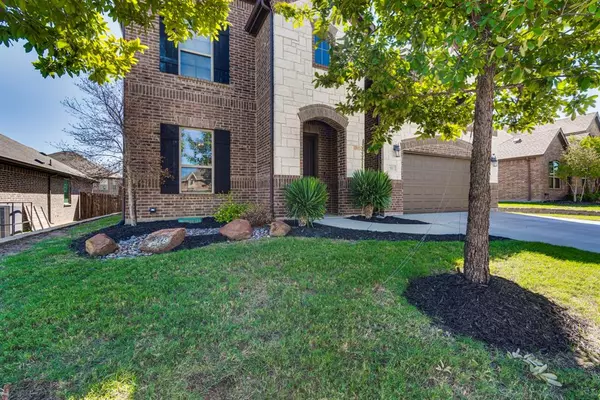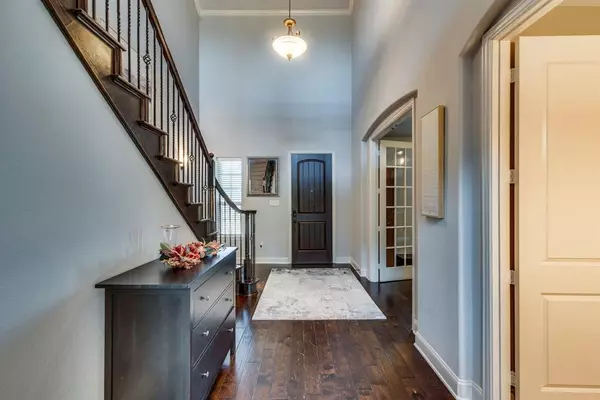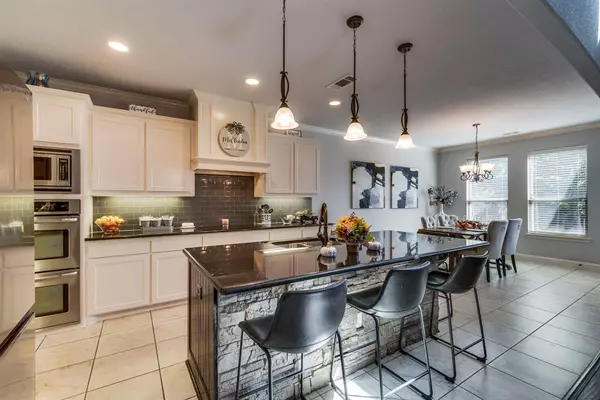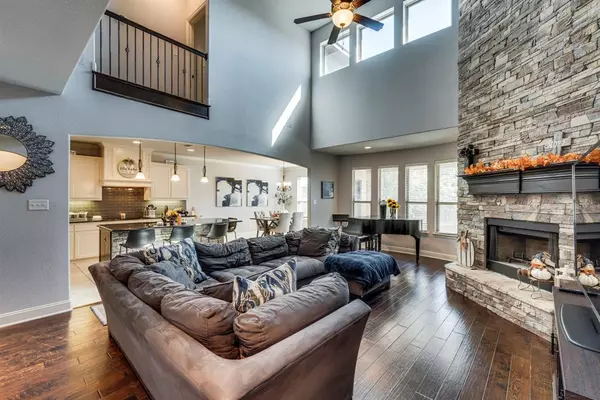4 Beds
4 Baths
3,231 SqFt
4 Beds
4 Baths
3,231 SqFt
Key Details
Property Type Single Family Home
Sub Type Single Family Residence
Listing Status Pending
Purchase Type For Sale
Square Footage 3,231 sqft
Price per Sqft $149
Subdivision Lone Star Ranch Ph 2
MLS Listing ID 20450095
Style Traditional
Bedrooms 4
Full Baths 3
Half Baths 1
HOA Fees $158/ann
HOA Y/N Mandatory
Year Built 2015
Annual Tax Amount $11,140
Lot Size 7,797 Sqft
Acres 0.179
Property Description
GORGEOUS home with NEW UPDATES (October 2024) including ALL WOOD FLOORING REFINISHED, UPSTAIRS BEDROOMS & BATHS REPAINTED, DOWNSTAIRS OFFICE REPAINTED. 4 spacious bedrooms, 3.5 baths, home office and media room! OPEN FLOOR PLAN features spacious kitchen and living area with STUNNING floor to ceiling stone fireplace. Lots of space and natural light in the kitchen, living and dining area. The kitchen showcases granite countertops, a breakfast bar with stone accents, plenty of cabinet storage, a walk-in pantry and a NEW 5-BURNER COOKTOP! PRIVATE primary bedroom with ensuite bath located on the 1st floor. Primary bath includes garden tub, separate shower, dual sinks, and a large walk-in closet. HOME OFFICE on the 1st floor! GAME ROOM or media room on 2nd floor, along with 3 separated bedrooms. Second bedroom (upstairs) is next to a private full bath, the other two spacious bedrooms share a Jack n Jill bathroom. LONE STAR RANCH subdivision is a highly desired community, close to schools, restaurants, shopping, walking trails, parks and downtown Mansfield. REZONED FOR MANSFIELD HIGH SCHOOL BEGINNING IN 2025-2026 SCHOOL YEAR!! Come and see this LOVELY home! ***BACK ON MARKET DUE TO BUYER FINANCING FELL THROUGH***
Location
State TX
County Johnson
Direction From Hwy 287, exit at Heritage Parkway and go west. Go south on S Main Street. Go east on Star Grass Drive, left on Lariat Ln and right on Rockcress Drive. House will be second to the last house on the right.
Rooms
Dining Room 1
Interior
Interior Features Decorative Lighting, Eat-in Kitchen, Granite Counters, High Speed Internet Available, Kitchen Island, Open Floorplan, Pantry, Walk-In Closet(s)
Heating Central, Electric
Cooling Central Air, Electric
Flooring Carpet, Tile, Wood
Fireplaces Number 1
Fireplaces Type Wood Burning
Appliance Dishwasher, Disposal
Heat Source Central, Electric
Laundry Electric Dryer Hookup, Washer Hookup
Exterior
Garage Spaces 2.0
Fence Wood
Utilities Available City Sewer, City Water
Roof Type Composition
Total Parking Spaces 2
Garage Yes
Building
Lot Description Interior Lot
Story Two
Foundation Slab
Level or Stories Two
Structure Type Brick,Rock/Stone
Schools
Elementary Schools Annette Perry
Middle Schools Charlene Mckinzey
High Schools Mansfield Lake Ridge
School District Mansfield Isd
Others
Ownership Owner of Record
Special Listing Condition Utility Easement

Learn More About LPT Realty


