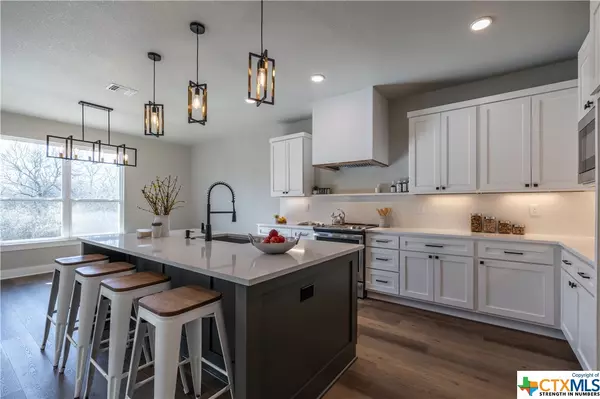3 Beds
3 Baths
1,909 SqFt
3 Beds
3 Baths
1,909 SqFt
Key Details
Property Type Single Family Home
Sub Type Single Family Residence
Listing Status Active
Purchase Type For Sale
Square Footage 1,909 sqft
Price per Sqft $232
Subdivision 1835 Villages
MLS Listing ID 522968
Style Traditional
Bedrooms 3
Full Baths 2
Half Baths 1
HOA Fees $100/ann
HOA Y/N Yes
Year Built 2024
Lot Size 7,405 Sqft
Acres 0.17
Property Description
Don't miss the opportunity to make this exceptional property your new home. Experience the perfect blend of energy efficiency, functionality, and modern living in this high-efficiency gem. Schedule a showing today and start envisioning your future in this dream home!
https://www.cmlifestylehomes.com/
Location
State TX
County Gonzales
Direction East
Interior
Interior Features All Bedrooms Down, Ceiling Fan(s), Double Vanity, Entrance Foyer, Open Floorplan, Recessed Lighting, Tub Shower, Walk-In Closet(s), Breakfast Area, Custom Cabinets, Kitchen Island, Kitchen/Family Room Combo, Kitchen/Dining Combo, Pantry, Solid Surface Counters, Walk-In Pantry
Heating Electric
Cooling Central Air, 1 Unit
Flooring Carpet, Tile
Fireplaces Type None
Fireplace No
Appliance Dishwasher, Electric Range, Electric Water Heater, Range Hood, Some Electric Appliances, Microwave, Range
Laundry Washer Hookup, Electric Dryer Hookup, Main Level, Laundry Room
Exterior
Exterior Feature Porch
Parking Features Attached, Garage
Garage Spaces 2.0
Garage Description 2.0
Fence None
Pool None
Community Features None, Sidewalks
Utilities Available Fiber Optic Available
View Y/N No
Water Access Desc Public
View None
Roof Type Composition,Shingle
Porch Covered, Porch
Building
Faces East
Story 1
Entry Level One
Foundation Slab
Sewer Public Sewer
Water Public
Architectural Style Traditional
Level or Stories One
Schools
School District Gonzales Isd
Others
HOA Name 1835 Villages
Tax ID 564822
Security Features Prewired
Acceptable Financing Cash, Conventional, FHA, VA Loan
Listing Terms Cash, Conventional, FHA, VA Loan
Special Listing Condition Builder Owned

Learn More About LPT Realty







