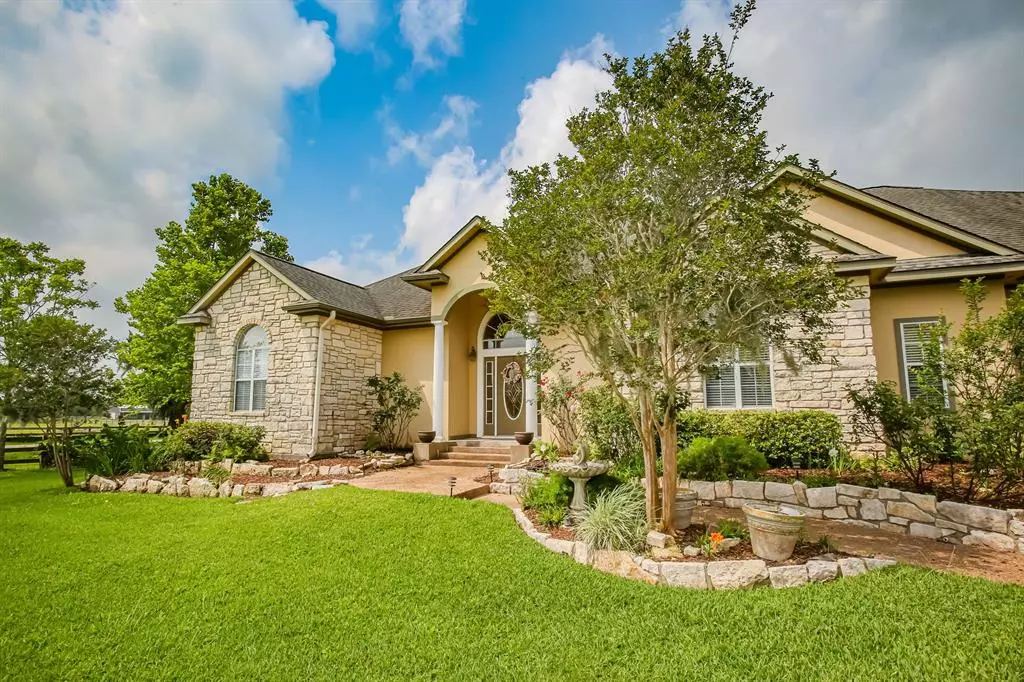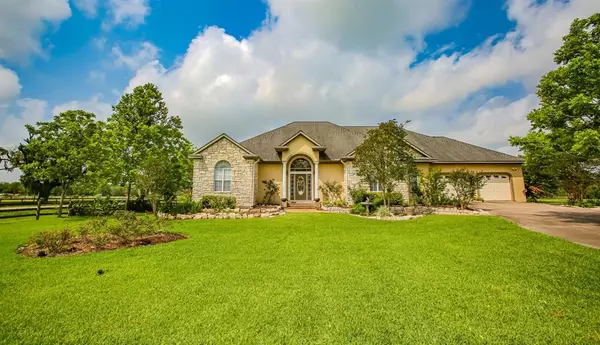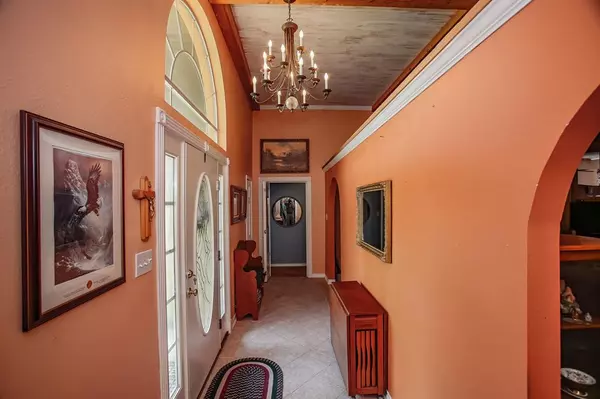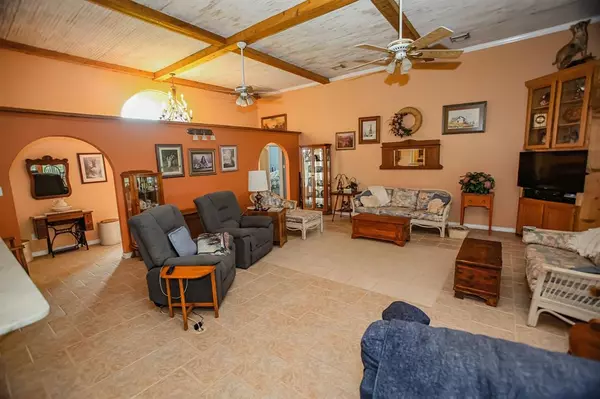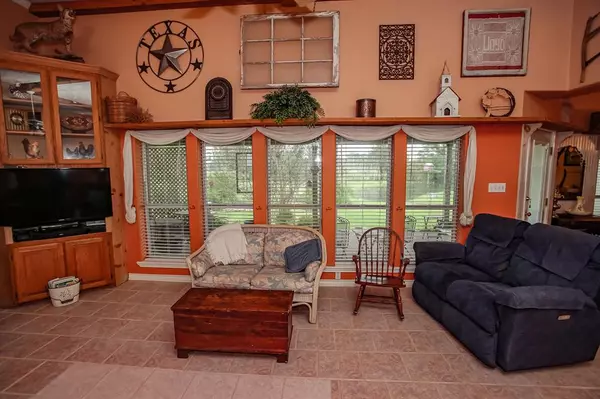3 Beds
2.1 Baths
2,568 SqFt
3 Beds
2.1 Baths
2,568 SqFt
Key Details
Property Type Single Family Home
Listing Status Active
Purchase Type For Sale
Square Footage 2,568 sqft
Price per Sqft $154
Subdivision Riverview Ranch Estates Sec 1
MLS Listing ID 68183097
Style Traditional
Bedrooms 3
Full Baths 2
Half Baths 1
HOA Fees $72/ann
HOA Y/N 1
Year Built 1999
Annual Tax Amount $5,273
Tax Year 2022
Lot Size 2.034 Acres
Acres 2.034
Property Description
Location
State TX
County Brazoria
Area West Of The Brazos
Rooms
Bedroom Description Primary Bed - 1st Floor,Split Plan,Walk-In Closet
Other Rooms 1 Living Area, Breakfast Room, Den, Home Office/Study, Kitchen/Dining Combo, Living Area - 1st Floor, Utility Room in House
Master Bathroom Full Secondary Bathroom Down, Primary Bath: Double Sinks, Primary Bath: Separate Shower, Primary Bath: Soaking Tub, Vanity Area
Den/Bedroom Plus 3
Kitchen Breakfast Bar, Kitchen open to Family Room
Interior
Interior Features High Ceiling, Refrigerator Included, Window Coverings
Heating Central Electric
Cooling Central Electric
Flooring Laminate, Tile
Exterior
Parking Features Attached Garage
Garage Spaces 2.0
Roof Type Composition
Street Surface Asphalt
Private Pool No
Building
Lot Description Cleared, Subdivision Lot
Dwelling Type Free Standing
Faces East
Story 1
Foundation Slab
Lot Size Range 2 Up to 5 Acres
Water Aerobic
Structure Type Cement Board,Stone
New Construction No
Schools
Elementary Schools Sweeny Elementary School
Middle Schools Sweeny Junior High School
High Schools Sweeny High School
School District 51 - Sweeny
Others
HOA Fee Include Other
Senior Community No
Restrictions Deed Restrictions
Tax ID 7308-1028-000
Energy Description Attic Vents,Ceiling Fans
Acceptable Financing Cash Sale, Conventional, FHA, VA
Tax Rate 1.9264
Disclosures Other Disclosures, Sellers Disclosure
Listing Terms Cash Sale, Conventional, FHA, VA
Financing Cash Sale,Conventional,FHA,VA
Special Listing Condition Other Disclosures, Sellers Disclosure

Learn More About LPT Realty


