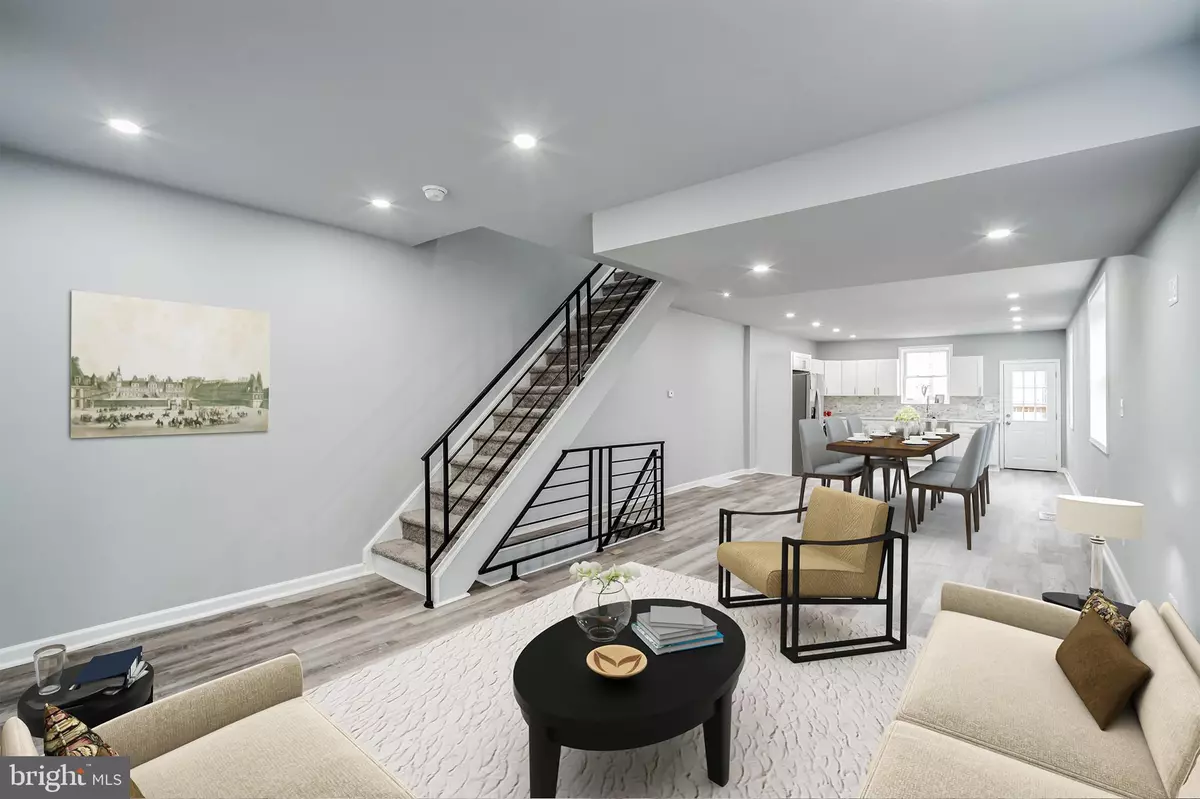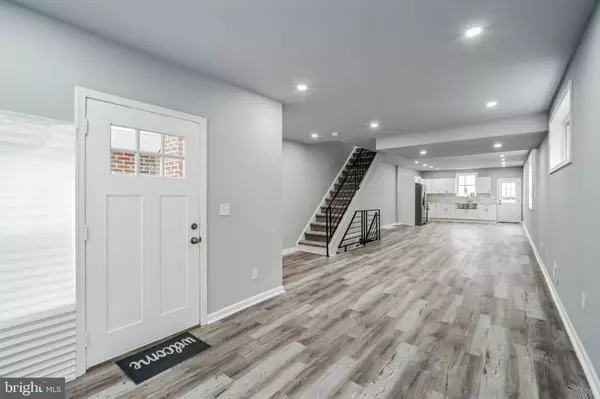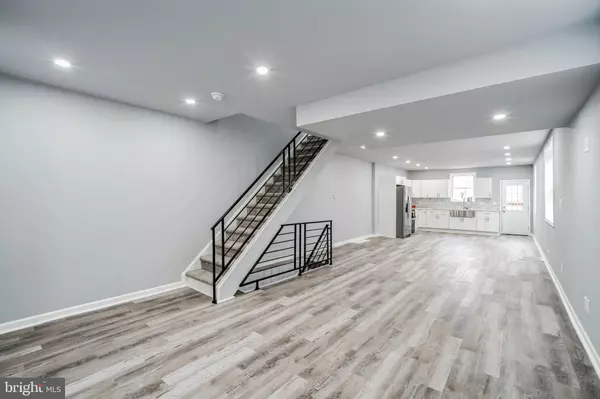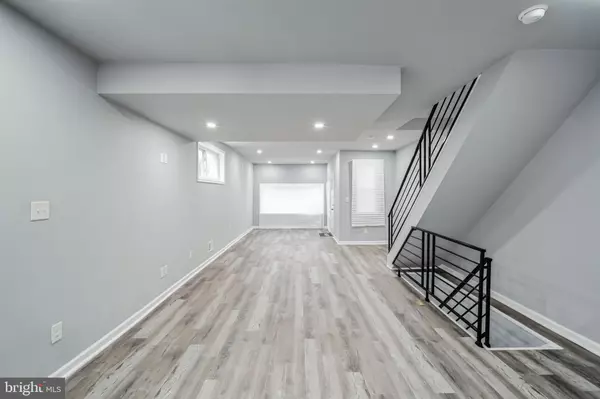$324,900
$324,900
For more information regarding the value of a property, please contact us for a free consultation.
4 Beds
3 Baths
2,014 SqFt
SOLD DATE : 12/30/2024
Key Details
Sold Price $324,900
Property Type Townhouse
Sub Type End of Row/Townhouse
Listing Status Sold
Purchase Type For Sale
Square Footage 2,014 sqft
Price per Sqft $161
Subdivision West Oak Lane
MLS Listing ID PAPH2383646
Sold Date 12/30/24
Style Straight Thru
Bedrooms 4
Full Baths 3
HOA Y/N N
Abv Grd Liv Area 2,014
Originating Board BRIGHT
Year Built 1925
Annual Tax Amount $2,421
Tax Year 2024
Lot Size 1,760 Sqft
Acres 0.04
Lot Dimensions 16.00 x 110.00
Property Description
JUST LISTED!! in WEST OAK LANE. Come See this Brand New FULLY REHABBED Large 4 bedroom 3 Full Bathroom, 2 Car Driveway, Oversized Rear Deck home on a well kept block. This home has everything you would ever want. Be the first person to move into this rehabbed home. This lovely home features central air, En-suite Bathroom in the primary bedroom, upper level washer/dryer combo, finished basement, recessed lights, granite counter tops & brand new stainless steel appliances. The basement could be used as bedroom, office space or just entertaining. This home is convenient to public transportation and just minutes from major highways. You can enjoy nearby shopping at the Cheltenham Mall, Cedarbrook Mall & local shops in Jenkintown. In addition, this home is within 5 miles of several hospitals. This house is a must see!!! You will not be disappointed.
OPEN HOUSE SUNDAY AUGUST 18th 1-3pm
Location
State PA
County Philadelphia
Area 19126 (19126)
Zoning RSA5
Rooms
Basement Fully Finished, Rear Entrance, Walkout Level
Interior
Interior Features Floor Plan - Open, Kitchen - Eat-In, Primary Bath(s), Recessed Lighting
Hot Water Natural Gas
Cooling Central A/C
Flooring Engineered Wood, Carpet
Equipment Dryer, Disposal, Refrigerator, Stainless Steel Appliances, Stove, Washer, Water Heater
Fireplace N
Appliance Dryer, Disposal, Refrigerator, Stainless Steel Appliances, Stove, Washer, Water Heater
Heat Source None
Exterior
Garage Spaces 2.0
Water Access N
Roof Type Flat,Rubber
Accessibility None
Total Parking Spaces 2
Garage N
Building
Lot Description Corner, Front Yard
Story 2
Foundation Permanent
Sewer Public Sewer
Water Public
Architectural Style Straight Thru
Level or Stories 2
Additional Building Above Grade, Below Grade
Structure Type Dry Wall
New Construction N
Schools
School District The School District Of Philadelphia
Others
Senior Community No
Tax ID 101294000
Ownership Fee Simple
SqFt Source Assessor
Horse Property N
Special Listing Condition Standard
Read Less Info
Want to know what your home might be worth? Contact us for a FREE valuation!

Our team is ready to help you sell your home for the highest possible price ASAP

Bought with Dominique Marquett Ferguson • RE/MAX Classic
Learn More About LPT Realty







