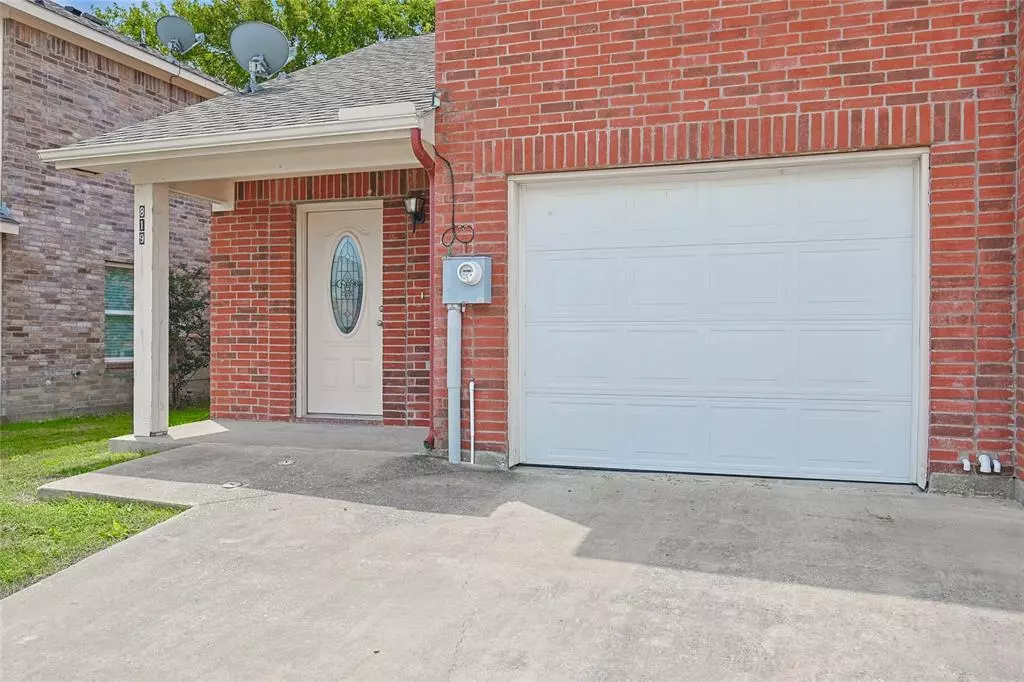$244,000
For more information regarding the value of a property, please contact us for a free consultation.
3 Beds
3 Baths
1,669 SqFt
SOLD DATE : 12/30/2024
Key Details
Property Type Single Family Home
Sub Type Single Family Residence
Listing Status Sold
Purchase Type For Sale
Square Footage 1,669 sqft
Price per Sqft $146
Subdivision Parkview Heights
MLS Listing ID 20751201
Sold Date 12/30/24
Style Traditional
Bedrooms 3
Full Baths 2
Half Baths 1
HOA Y/N None
Year Built 2013
Annual Tax Amount $4,287
Lot Size 3,223 Sqft
Acres 0.074
Property Description
Experience Parkview Heights living in this friendly Princeton community. Appreciate the large side yard and covered front porch for all of your activities. This home offers a central living area where you can cook, eat, and entertain all your friends and family together easily. With all 3 bedrooms being upstairs it will give your family simple ways to be together without feeling overcrowded. Have the benefits of being in such a central location in Princeton. This home is 5 minutes from 380, 6 minutes from the nearest Walmart, and much more. You will be able to connect with the plentiful stores, eating areas, and also receive the advantage of being part of the Princeton ISD. With that access to 380 it also gives you the ability to get to 75 quickly and down to other major points of interest such as, Allen Outlets, DART Rail Station in Plano, and Downtown Dallas. This home also offers a perfect location to be close to Lake Lavon in under 10 minutes.
Location
State TX
County Collin
Direction Take ramp onto Dallas North Tollway North. Take the exit toward 121-N. Turn right onto Industrial Blvd toward FM-546 E. Turn right onto E University Dr. Turn left onto N 4th St toward FM-75 N. Turn right onto Woody Dr. Turn left onto 7th St. Turn right onto McKinney Ave. Turn left onto 9th St
Rooms
Dining Room 1
Interior
Interior Features Built-in Features, Eat-in Kitchen, Granite Counters, Open Floorplan, Pantry, Walk-In Closet(s)
Heating Central, Electric
Cooling Ceiling Fan(s), Central Air, Electric
Flooring Carpet, Ceramic Tile
Appliance Dishwasher, Disposal, Electric Range, Microwave
Heat Source Central, Electric
Laundry Electric Dryer Hookup, Utility Room, Full Size W/D Area, Washer Hookup
Exterior
Exterior Feature Rain Gutters, Lighting
Garage Spaces 1.0
Fence Wood
Utilities Available City Sewer, City Water, Concrete, Curbs, Individual Water Meter
Roof Type Composition
Total Parking Spaces 1
Garage Yes
Building
Lot Description Few Trees, Interior Lot, Landscaped, Subdivision
Story Two
Foundation Slab
Level or Stories Two
Structure Type Brick,Fiber Cement
Schools
Elementary Schools Godwin
Middle Schools Clark
High Schools Princeton
School District Princeton Isd
Others
Ownership See Agent
Acceptable Financing Cash, Conventional, FHA, VA Loan
Listing Terms Cash, Conventional, FHA, VA Loan
Financing Conventional
Read Less Info
Want to know what your home might be worth? Contact us for a FREE valuation!

Our team is ready to help you sell your home for the highest possible price ASAP

©2025 North Texas Real Estate Information Systems.
Bought with Pelin Guzel • DHL Realty Group, LLC
Learn More About LPT Realty


